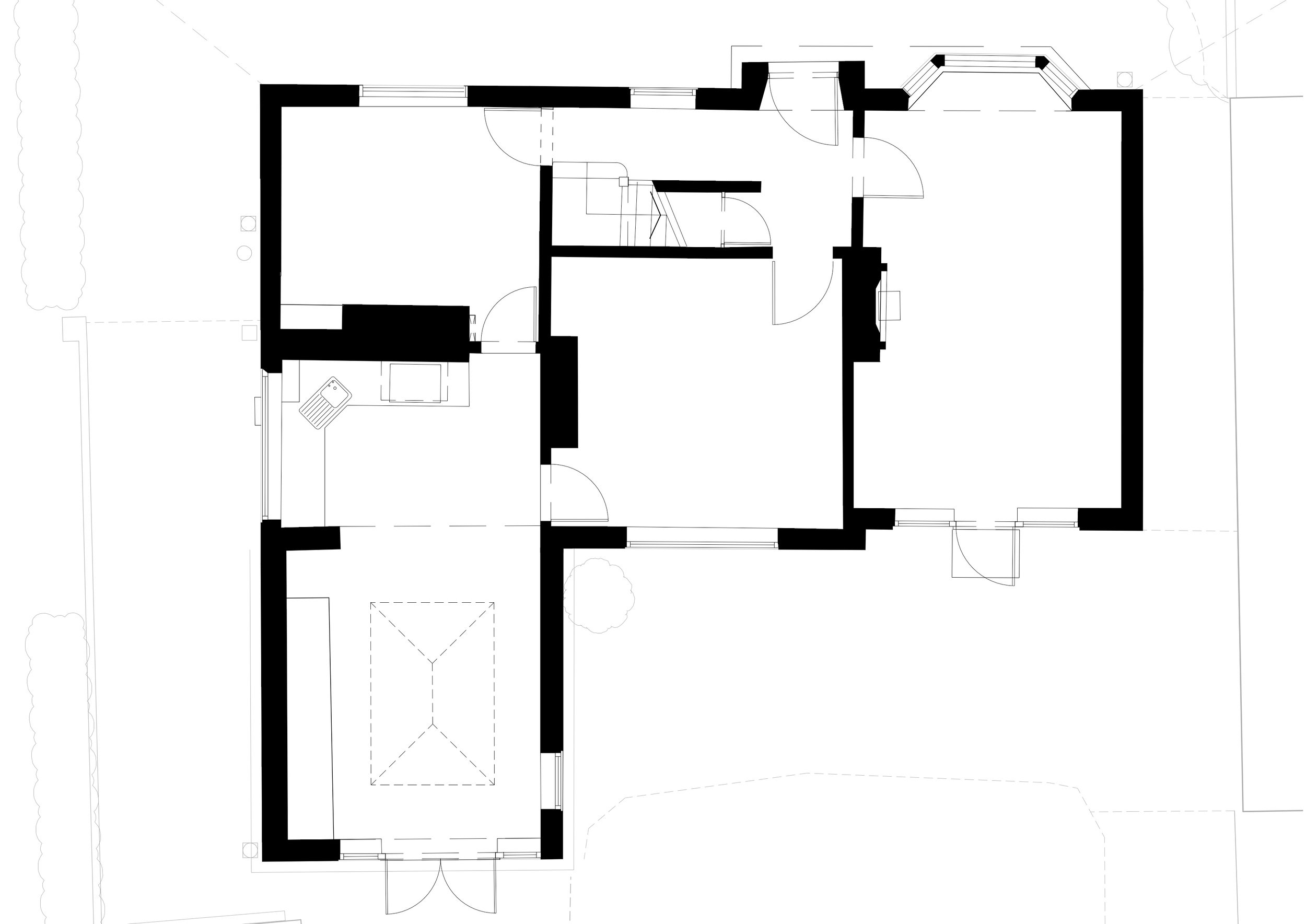TOWNSCLIFFE
Deep retrofit using Passivhaus principles
Marple Bridge, Cheshire
Due for completion 2023
This substantial detached house, built in the 1930s, has been completely remodelled – a “deep retrofit” – and is now a super comfortable and sustainable home. The remodelling has been undertaken in a sensitive manner; respecting and retaining the original features where possible.
“The end result is the renovation of an existing building that continues to sit comfortably within its surrounding environment but which provides a modern living experience and levels of energy efficiency that would be exceptional in a new build.”
Located on the edge of the Peak District, Townscliffe is a substantial detached home built in the 1930s. After more than 20 years living in the home, the owners decided to update the home to meet their future needs, improve the layout and flow and to bring it to the highest possible standards of energy efficiency. A ‘deep retrofit’ approach has been taken and the house has been remodelled and extended, whilst also retaining some of the delightful original features.
Townscliffe has newly insulated external walls, roof and suspended floor with new triple glazed windows and doors, and a MVHR and ASHP installed. A new rear extension was added creating a new kitchen and dining area which maximises the views of the large mature garden. Airtightness was improved from 10.2 to a fantastic 1.73 air changes per hour – a credit to high levels of workmanship by the site team.
The 1930s features were retained where possible, including the original stained glass window panels which were encapsulated within the new triple glazed windows.
BEFORE
AFTER




