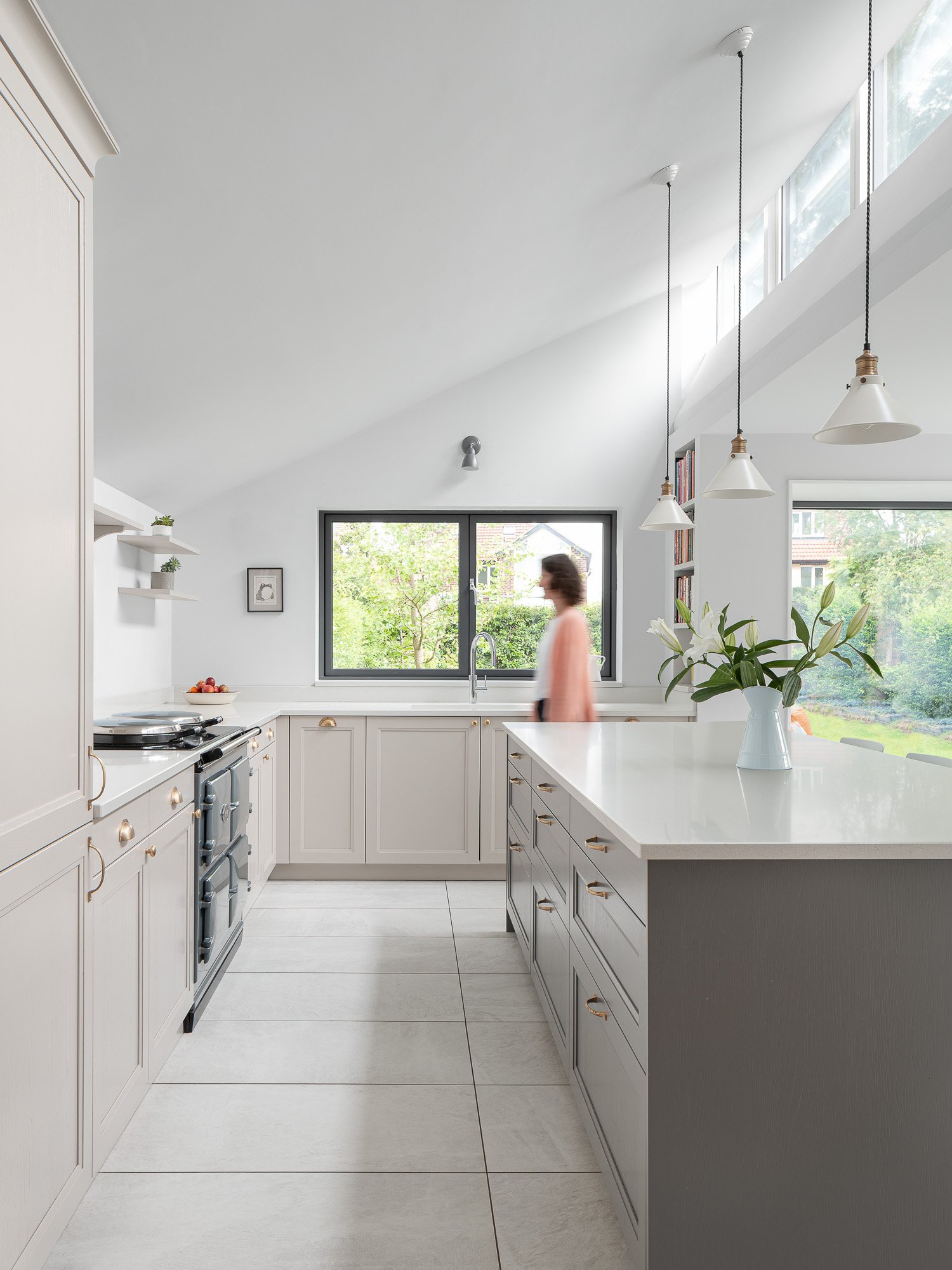PRINCES ROAD
Remodelling and extension
Heaton Moor, Stockport
Completed 2019
This handsome Victorian home had been spoilt by unsympathetic additions and these were the main impetus to remove and replace them with more generous spaces, opening up the rear of the house to create a better connection to the garden.
Photography by Francesco Russo
The client’s brief was to remove these additions from the past that were poorly connected to the garden and too hot in the summer and cold in the winter, and replace with a new family kitchen, dining area, snug and utility space. These spaces were designed around the family’s needs including maximising interaction with the large mature garden and be robust and spacious for their three energetic boys.
The fine red brick house, originally built in 1876 and located in a conservation area, required sensitive discussions with the planners, who were supportive of the removal of non-original features and the proposed single storey structure. The new addition is located entirely behind the existing original house with a clerestory window raised above kitchen to optimise daylight. The construction is a lightweight timber frame with handmade brick cladding and woodfibre insulation; the windows, external doors and rooflight are aluminium clad timber framed with triple glazing. All junctions were taped internally for best possible airtightness.
The project is featured in the RIBA’s House Goals book.
“And the result? The new sits harmoniously with the old, its geometry reminiscent of the way houses that have often extended in an ad hoc manner towards the garden. From the street, nothing is visible.”
“We are loving our extension. Today on the hottest day of the year it remains ambient and in the winter is lovely and cosy. We adore the light that streams in and it always fills me with joy. Kitchen space is fantastic and has made our lives easier.”
BEFORE
AFTER









