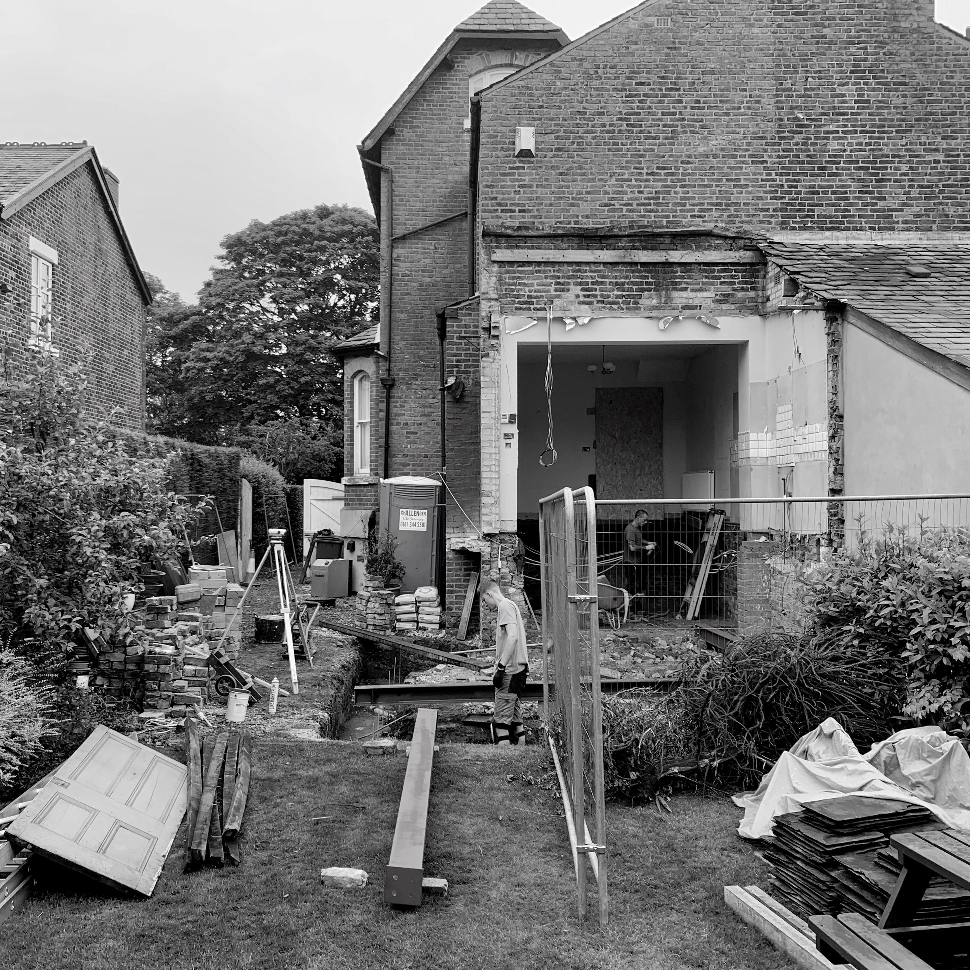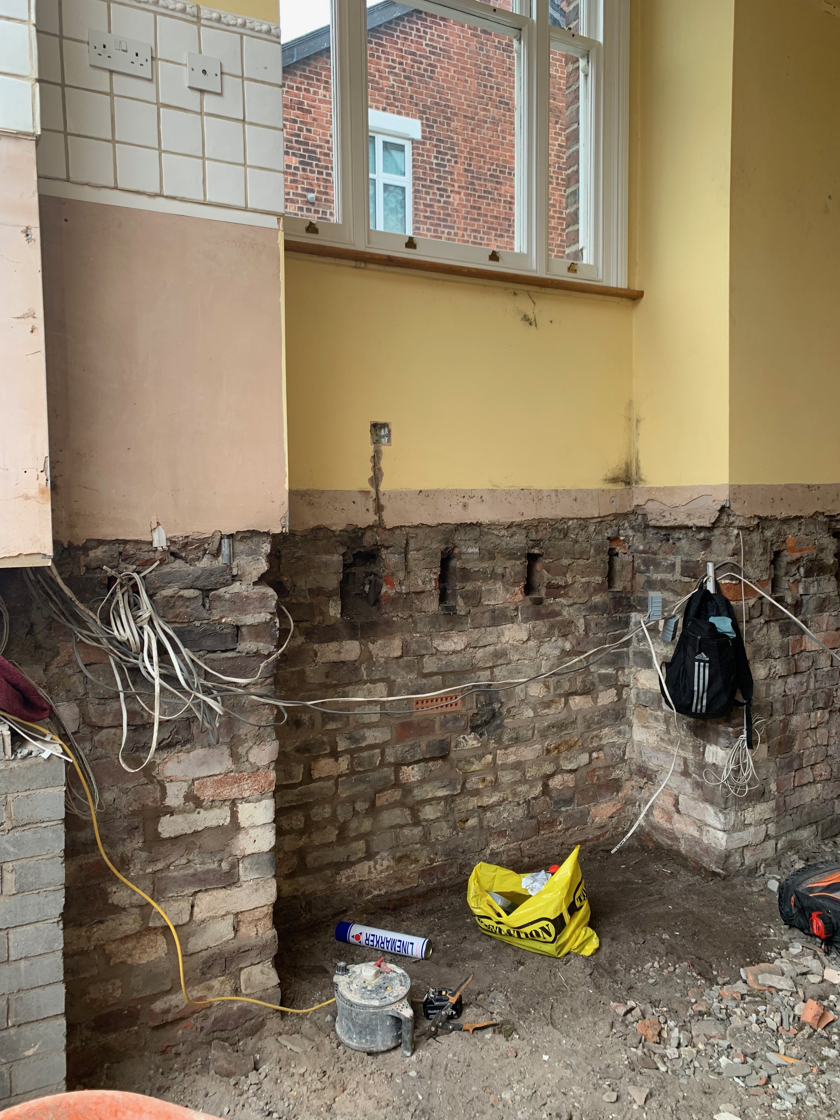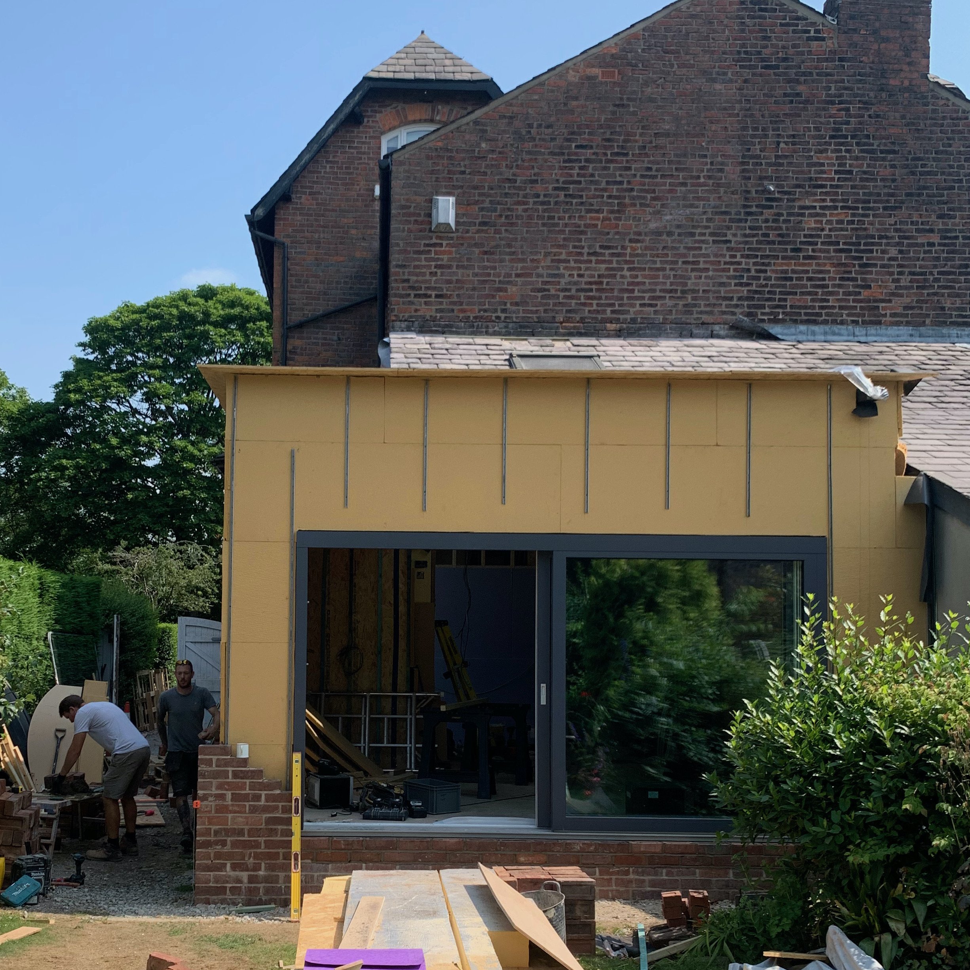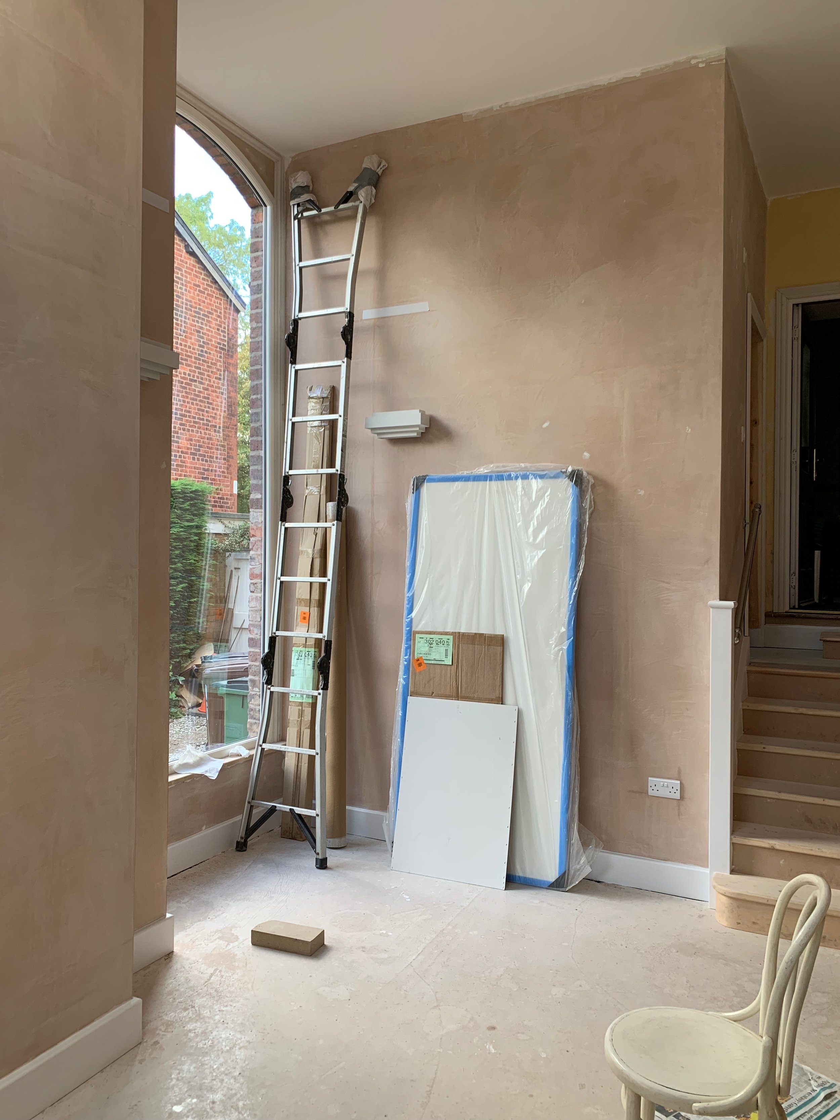SITE PROGRESS
This lovely Victorian semi in Heaton Moor had been lovingly restored by the current owners over several years, but what they missed was a better connection with the garden. The brief therefore was to create a new garden room that could ease the transition between the ground floor level and the garden, around 1.5m below.
What emerged is an additional volume that slid below the existing sloped roof outrigger, to combine with the existing rear half of the house and creating a new kitchen, dining and relaxing space. Internally the floor is lowered to almost garden level resulting in a tall and striking volume when approached from the main house.
The 200mm timber frame was erected in short order, packed with woodfibre flexi insulation and wrapped in woodfibre sarking boards. Brickwork is tied back to the frame using vertical channels to avoid thermal bridging through the ties.
With the floor lowered the side window cill could be lowered too. The new 3.4m high arched window provides good daylight!





